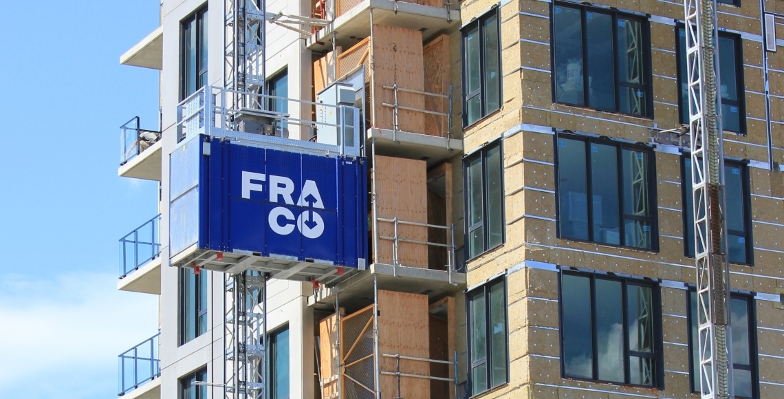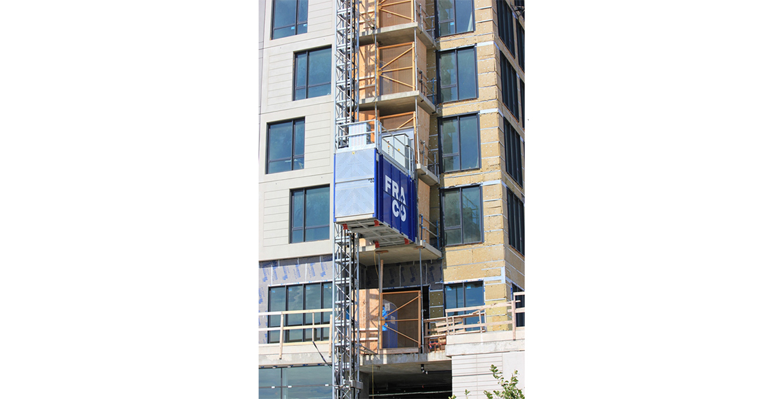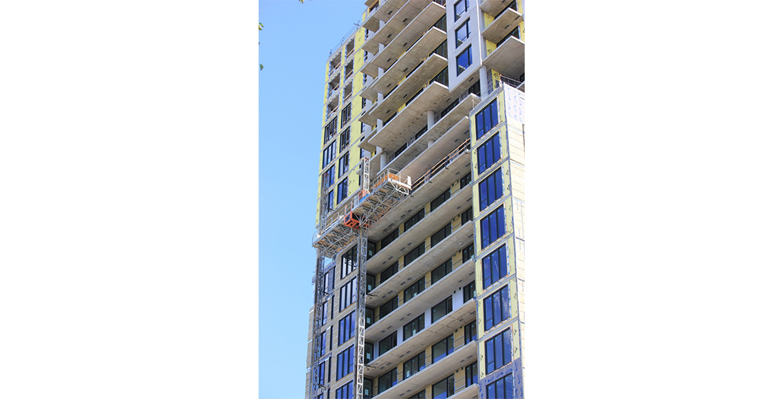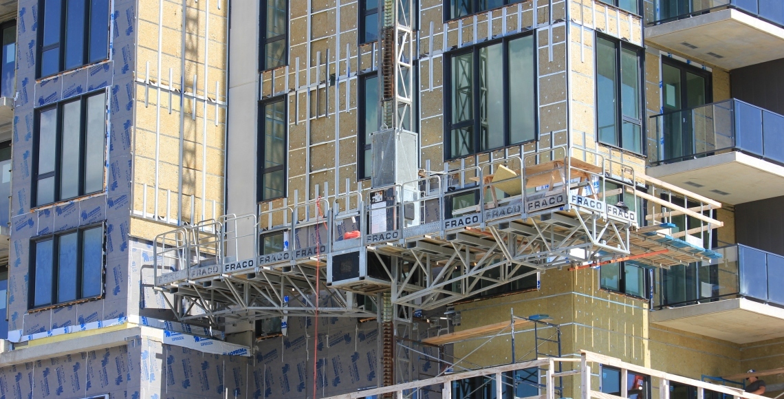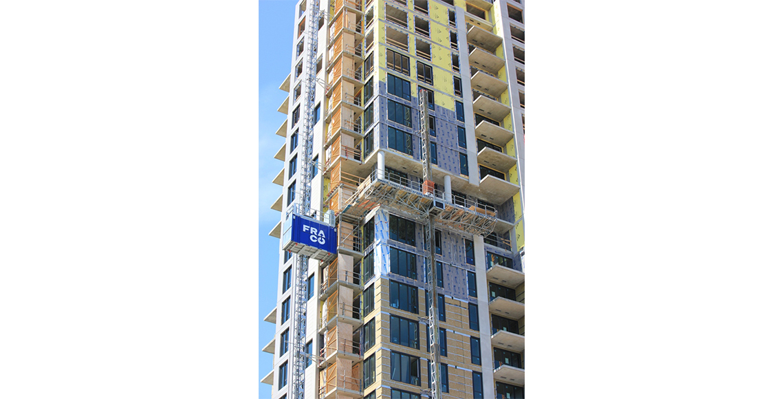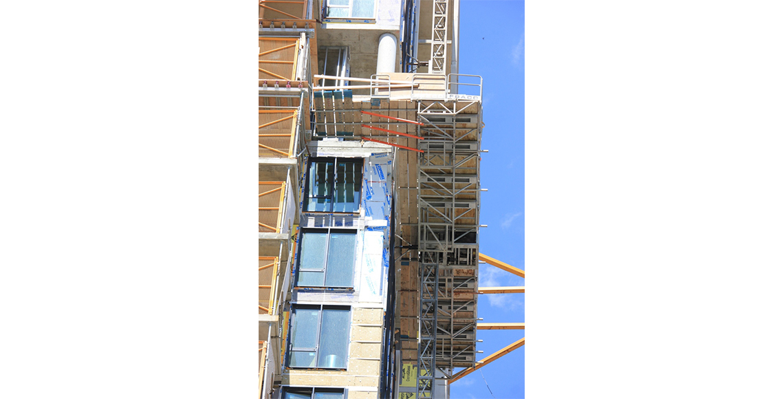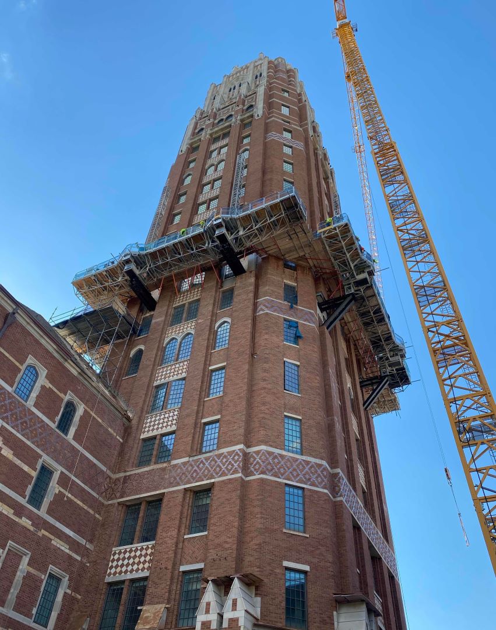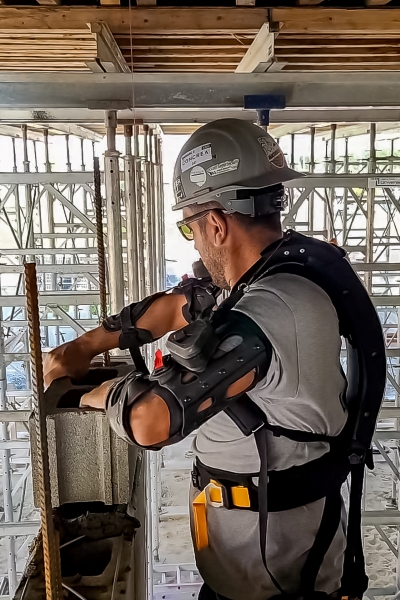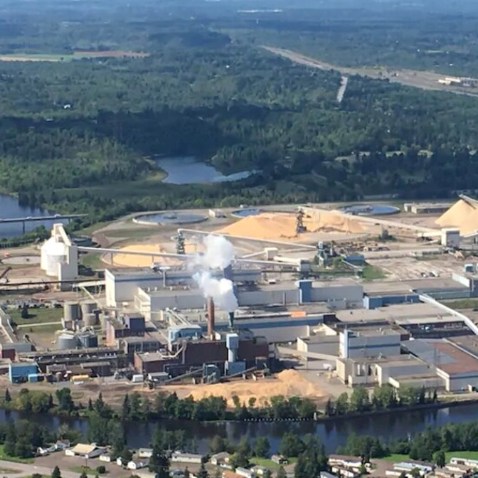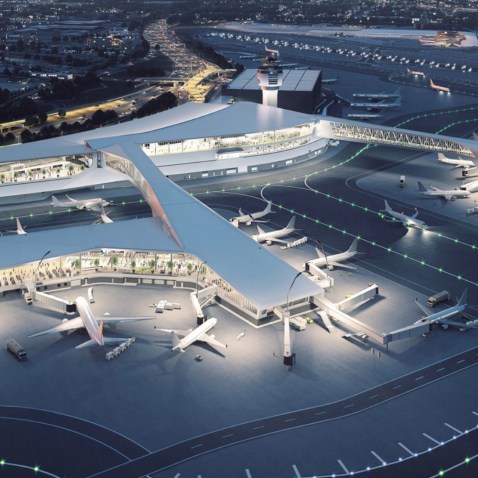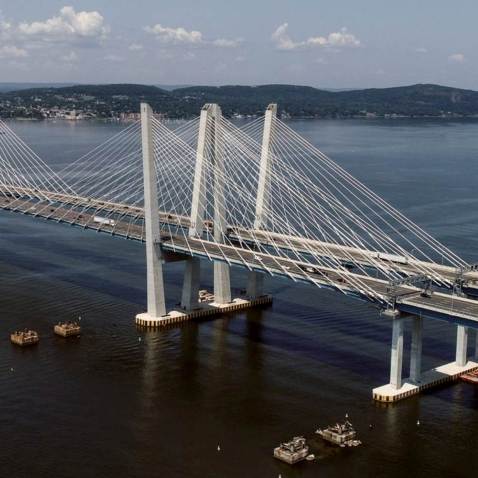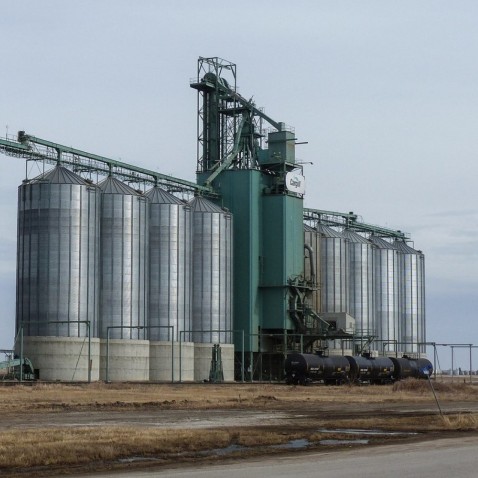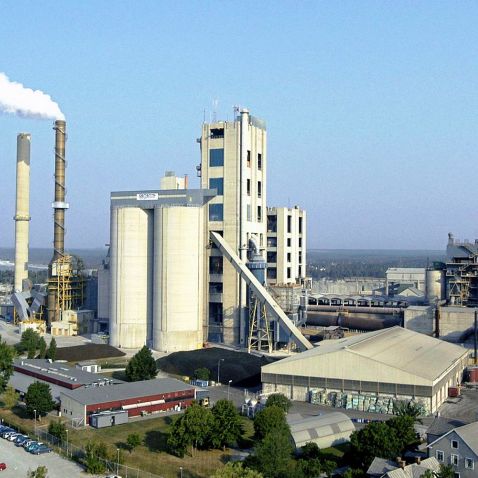Elevators SEH Serie
Série SEH
Voltige condominium Project
A major housing project of 850 condominiums is currently being built in the North District of Montreal. In order to complete the first residential tower, project managers called on Fraco to install a construction hoist and a few ACT-8 work platforms
In recent years, we have seen a proliferation of real estate projects built according to the principles of transit-oriented development (TOD). One of the last in the Montreal region is the VOLTIGE project located north of the metropolitan highway in the Ahunstic-Cartierville borough. The construction of the first tower was made possible thanks to the use of a SEH series construction hoist and several Fraco ACT-8 platforms.
Initiated by the Montreal promoter Society Développement immobilier, the VOLTIGE project will consist of five 12- to 26-storey residential buildings with 850 condominium units, as well as commercial spaces. The construction was entrusted to general contractor Groupe Module Inc. (Montreal, QC) and the exterior cladding work is provided by the specialized contractor Clermont Ltée (Châteauguay, QC). The first phase of the project consists of the construction of the Panora tower, the tallest building with 26 floors. It will be followed by the construction of the Belvedere tower which will have 16 floors. The project should be fully completed in 2024.
Quickly after pouring concrete from the first floors of the Panora tower structure, Impact Scaffolding (Montreal, QC) was mandated to provide a construction hoist for the transportation of workers and materials. Fraco Products was then contacted to install a SEH-6000 construction hoist, a single-cabin elevator with a capacity of 8000 lb that can reach a speed of 200 feet per minute. The SEH Series hoist is in operation for about eight hours a day and sometimes seven days a week. After nearly 10 months of activity, no major interruptions have been reported.
At the same time, during the preparatory phase of the construction of the Panora tower, the representatives of Clermont Ltée asked Fraco Products to prepare an offer of working platforms that could accommodate the company for the realization of the facade work (installation of exterior insulation sheets and the installation of curtain walls and windows). The offer had to consider constraints imposed by the architecture of the building.
The proposed solution consisted in providing an access plan for five (5) ACT-8 work platforms with a capacity of 8000 lb each and capable of traveling at 39 feet per minute. To overcome the architectural constraints such as the multiplication of balconies on the four facades of the building, several ACT-8 units present corner returns of some three meters which are supported by reinforced truss members. In addition, the presence of a commercial basilar located on the ground floor of the project forced the installation of shoring to allow the installation of some units on the roof of the structure. Facade work should be completed this fall.
